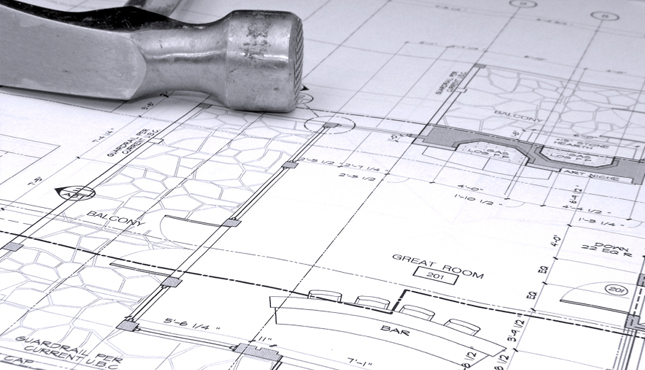|
|
Insurance Company Claims
PLANS & SPECIFICATIONSThe more complex the job, the greater the need for detailed plans and specifications. The builder is usually qualified to delineate the scope of work and specify the materials and construction techniques on smaller activities. However, on larger projects, there needs to be more detail. These delineations reduce the risk of misunderstandings regarding the work that is contracted. All the issues pertaining to the claimant’s or beneficiary's activities of daily living are addressed including residential elevators, porch lifts, entry/egress and wheelchair accessible bathrooms. We specify the materials to use as well as the techniques to employ. The specification assures that the job is done right the FIRST TIME! Municipality requirements for a building permit vary from place to place. Larger metro areas usually require that an application for a building permit be accompanied by drawings produced by a State license architect. If so, ERC makes these arrangements, we procure the local architect and provide them with the preliminary design and all the required specifications. In most situations, the construction documents produced by ERC are satisfactory and are used as attachments to the final contract.
|
